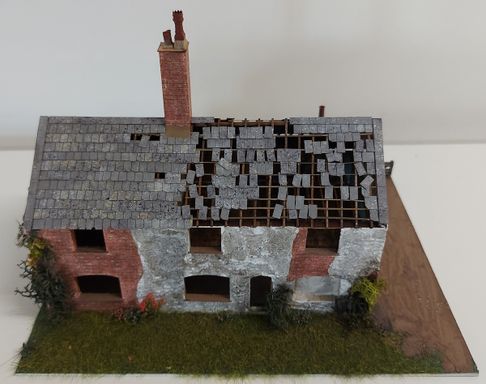The Tunnel House, Ticknall - Derelict version
The client send me images of this cottage, both when in use, and later when derelict. When I asked which version was required, I was told 'both'. So this is the derelict version. Essentially the same building, but without the shutters or windows, and with a large portion of slates missing.
I added a full set of roof trusses, plus rafters where the roof was to be open. I also added an upper floor, as this would be seen through the roof. The sections of wall where the loss of render had exposed the brickwork were covered in brick texture paper. The remainder of the walls were again coated in a sand gel, then painted with white acrylic and a grey wash.
The house was then fitted with a base, and gates and greenery were added.
© Copyright 2025. All rights reserved.
We need your consent to load the translations
We use a third-party service to translate the website content that may collect data about your activity. Please review the details in the privacy policy and accept the service to view the translations.





